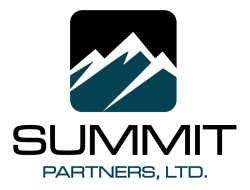Introduction
When it comes to constructing commercial or industrial buildings, two popular options are tilt-up concrete buildings and pre-engineered metal buildings. Both methods offer unique advantages and considerations that can significantly impact the outcome of a construction project. In this blog post, we will compare and contrast tilt-up concrete buildings with pre-engineered metal buildings, examining various aspects to help you make an informed decision for your next construction endeavor.
1. Construction Process and Time Efficiency
Tilt-Up Concrete Buildings: Tilt-up construction involves pouring concrete on-site into large, horizontal forms called panels. These panels are then lifted into position using cranes and secured to the building’s foundation. The process requires careful planning and coordination between the concrete contractors, structural engineers, and construction team. It typically involves longer construction timelines due to the time needed for concrete curing and panel installation.
Pre-Engineered Metal Buildings: Pre-engineered metal buildings are designed and fabricated off-site, with the components manufactured in a controlled factory environment. Once delivered to the construction site, these metal building systems are assembled using bolted connections. The pre-engineered nature of these buildings allows for faster construction timelines, as the components are ready for installation upon arrival. The streamlined assembly process significantly reduces construction time, making it an efficient choice for time-sensitive projects.
2. Design Flexibility and Aesthetics
Tilt-Up Concrete Buildings: Tilt-up construction offers significant design flexibility, allowing for various architectural styles and customization options. The concrete panels can be formed with unique shapes, textures, and finishes, providing an extensive range of aesthetic possibilities. Tilt-up buildings can mimic the appearance of traditional masonry or incorporate decorative elements. However, major design changes during the construction process can be challenging and costly.
Pre-Engineered Metal Buildings: While pre-engineered metal buildings are often associated with utilitarian structures like warehouses or industrial facilities, they also offer design flexibility. Modern advancements in metal building systems allow for customization in terms of exterior finishes, color choices, and architectural features. While the design options may be more limited compared to tilt-up construction, metal buildings can still be aesthetically pleasing and functional for a variety of applications.
3. Structural Strength and Durability
Tilt-Up Concrete Buildings: Tilt-up concrete buildings are renowned for their durability and strength. Concrete panels provide excellent resistance to fire, high winds, and seismic activity, making them suitable for areas prone to harsh weather conditions or other potential hazards. Tilt-up buildings have a solid and robust structure, offering longevity with minimal maintenance requirements.
Pre-Engineered Metal Buildings: Pre-engineered metal buildings are engineered to meet specific design criteria and local building codes. They are constructed using high-quality steel, providing excellent strength and structural integrity. Metal buildings are resistant to fire, pests, and corrosion, ensuring long-term durability. With proper maintenance, metal buildings can maintain their structural integrity and aesthetics for decades.
4. Cost Considerations
Tilt-Up Concrete Buildings: The cost of tilt-up construction can vary depending on several factors, including the size of the building, design complexity, and local labor and material costs. While tilt-up construction may have higher upfront costs compared to pre-engineered metal buildings, it offers long-term durability and low maintenance requirements, potentially resulting in cost savings over the building’s lifespan.
Pre-Engineered Metal Buildings: Pre-engineered metal buildings are often cost-effective due to their streamlined manufacturing and construction processes. The use of standardized components, efficient assembly methods, and reduced labor requirements can result in lower overall project costs. However, customization and additional architectural features may increase the cost of a pre-engineered metal building.
Conclusion
Choosing between a tilt-up concrete building and a pre-engineered metal building depends on various factors, including project requirements, budget, timeline, and aesthetic preferences. Tilt-up concrete buildings offer design flexibility, durability, and strength, while pre-engineered metal buildings provide cost-effective solutions, efficient construction timelines, and design adaptability.
Understanding the unique characteristics of each construction method allows you to make an informed decision that aligns with your specific project goals. Whether you opt for the customizable aesthetics of a tilt-up concrete building or the efficient construction process of a pre-engineered metal building, both options offer solid choices for commercial and industrial construction projects.


