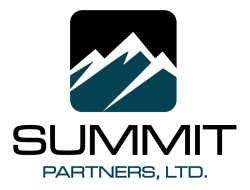Introduction
Pre-engineered metal buildings have gained significant popularity in the construction industry due to their efficiency, durability, and versatility. These buildings are engineered and manufactured off-site, offering a streamlined construction process and exceptional structural integrity. In this blog post, we will delve into the various components that make up a pre-engineered metal building, highlighting their key features and contributions to the overall structure.
- Primary Structural Frames
The primary structural frames form the backbone of a pre-engineered metal building. Typically made of high-quality steel, these frames consist of rigid, tapered columns and tapered rafters. They are designed and engineered to withstand the applied loads, including gravity loads, wind forces, and seismic activity.
The columns and rafters are often pre-cut, pre-drilled, and welded or bolted together, allowing for efficient on-site assembly. The primary structural frames provide stability and support to the entire building, ensuring its structural integrity and load-bearing capacity.
- Secondary Structural Members
Complementing the primary frames are secondary structural members that provide additional support and contribute to the overall stability of the pre-engineered metal building. These components include:
– Purlins: Purlins are horizontal members that span between the rafters, providing support for the roof panels. They distribute the weight of the roof and any additional loads to the primary frames, enhancing the structural strength of the building.
– Girts: Girts are similar to purlins but are used on the sidewalls of the building. They provide lateral support for the wall panels, adding stability and resistance to wind loads.
– Eave Struts: Eave struts are located at the top of the sidewalls and connect the roof panels to the sidewall columns. They provide support and additional stiffness to the roof system.
– Bracing: Bracing elements, such as diagonal bracing or rod bracing, are used to improve the structural stability and rigidity of the building. Bracing helps resist lateral loads and ensures the building remains sturdy and secure.
- Roof and Wall Panels
The roof and wall panels of a pre-engineered metal building serve multiple purposes, including weather protection, insulation, and aesthetics. These panels are typically made of durable steel and are available in a variety of profiles, colors, and finishes. The key components include:
– Roof Panels: Roof panels cover the entire roof area, providing weather resistance, thermal insulation, and protection against external elements. They are designed to shed water efficiently and are often installed with an appropriate slope to ensure proper drainage.
– Wall Panels: Wall panels form the exterior cladding of the building, offering weather protection, insulation, and visual appeal. They can be installed vertically or horizontally and are available in a range of profiles and finishes to suit the desired aesthetic and functional requirements.
- Accessories and Additional Components
To enhance the functionality and aesthetics of a pre-engineered metal building, various accessories and additional components can be incorporated. These may include:
– Doors and Windows: Entry doors, overhead doors, and windows are essential components that provide access, ventilation, and natural light to the building. They are available in various sizes, designs, and materials to suit specific needs.
– Insulation Systems: Insulation plays a vital role in controlling temperature, reducing energy consumption, and providing acoustic comfort. Insulation can be added to the roof and wall panels to enhance energy efficiency and create a more comfortable interior environment.
– Trim and Flashing: Trim and flashing elements are used to seal joints, transitions, and intersections in the building envelope, preventing water infiltration and ensuring proper weatherproofing.
Conclusion
Pre-engineered metal buildings offer an efficient and versatile construction solution, and understanding the components that make up these structures is essential. The primary and secondary frames provide stability and structural support, while the roof and wall panels offer weather protection and insulation. Accessories and additional components further enhance functionality and aesthetics. By combining these elements, pre-engineered metal buildings deliver durable, cost-effective, and customizable solutions for a wide range of construction needs.


