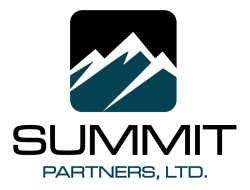Introduction
Building a manufacturing facility is a complex undertaking that requires careful planning, coordination, and attention to detail. From accommodating specific production needs to ensuring compliance with safety regulations, numerous considerations must be addressed to create a successful manufacturing facility. In this blog post, we will explore the nuances involved in building a manufacturing facility and highlight key factors that contribute to its efficient and effective construction.
1. Defining Production Requirements and Workflow
The first step in building a manufacturing facility is to define the production requirements and workflow. Understand the specific processes, equipment, and machinery necessary for your manufacturing operations. This includes analyzing space needs, utility requirements (such as power, water, and ventilation), and safety regulations specific to your industry.
Collaborate with experienced architects, engineers, and production specialists to develop a facility layout that optimizes workflow, minimizes material handling distances, and supports efficient production cycles. Consider the future growth potential of your business and plan for scalability to avoid costly modifications or expansions down the line.
2. Regulatory Compliance and Permitting
Building a manufacturing facility entails navigating complex regulatory requirements and obtaining necessary permits. Compliance with local building codes, zoning regulations, environmental regulations, and safety standards is essential to ensure the facility meets legal requirements.
Engage with regulatory agencies early in the planning process to understand the specific permits and approvals required. Collaborate with professionals who have expertise in navigating regulatory landscapes to streamline the permitting process and ensure compliance.
3. Infrastructure and Utilities
Creating a robust infrastructure that supports manufacturing operations is crucial. Considerations include:
– Site Selection: Choose a location that offers access to transportation networks, suppliers, and a qualified workforce. Evaluate the availability of utilities and infrastructure, such as water, electricity, and gas, to support your manufacturing processes.
– Facility Design: Design the facility to optimize space utilization, workflow efficiency, and material handling. Incorporate features such as clear heights, column spacing, and loading docks to accommodate equipment and efficient movement of goods.
– Utility Planning: Collaborate with utility providers to ensure the facility can meet energy and utility demands. Consider energy-efficient options and explore renewable energy sources to minimize environmental impact and long-term operational costs.
4. Safety and Security Measures
Manufacturing facilities must prioritize safety and security to protect employees, equipment, and products. Implement robust safety measures, such as proper ventilation, fire suppression systems, emergency exits, and ergonomic workspaces. Comply with occupational health and safety regulations to create a secure and healthy work environment.
Install adequate security systems, including access control, surveillance cameras, and intrusion detection, to safeguard the facility and assets. Collaborate with security experts to conduct risk assessments and develop comprehensive security plans tailored to your facility’s needs.
5. Collaboration with Construction Professionals
Building a manufacturing facility requires collaboration with experienced construction professionals who understand the nuances of industrial construction. Engage architects, engineers, and contractors who have expertise in manufacturing facility design and construction.
Ensure clear communication and establish a strong working relationship with the construction team. Regular project updates, site visits, and coordination meetings are vital to address any issues promptly and ensure the project stays on track.
Conclusion
Building a manufacturing facility requires careful attention to various nuances to create a functional, safe, and efficient space for production. From defining production requirements to complying with regulations and implementing robust safety measures, each aspect contributes to the overall success of the project.
Collaboration with experienced professionals, thorough planning, and attention to detail are essential in navigating the complexities of constructing a manufacturing facility. By addressing these nuances thoughtfully, businesses can create a facility that optimizes production processes, ensures regulatory compliance, and sets the stage for long-term success in the manufacturing industry.


